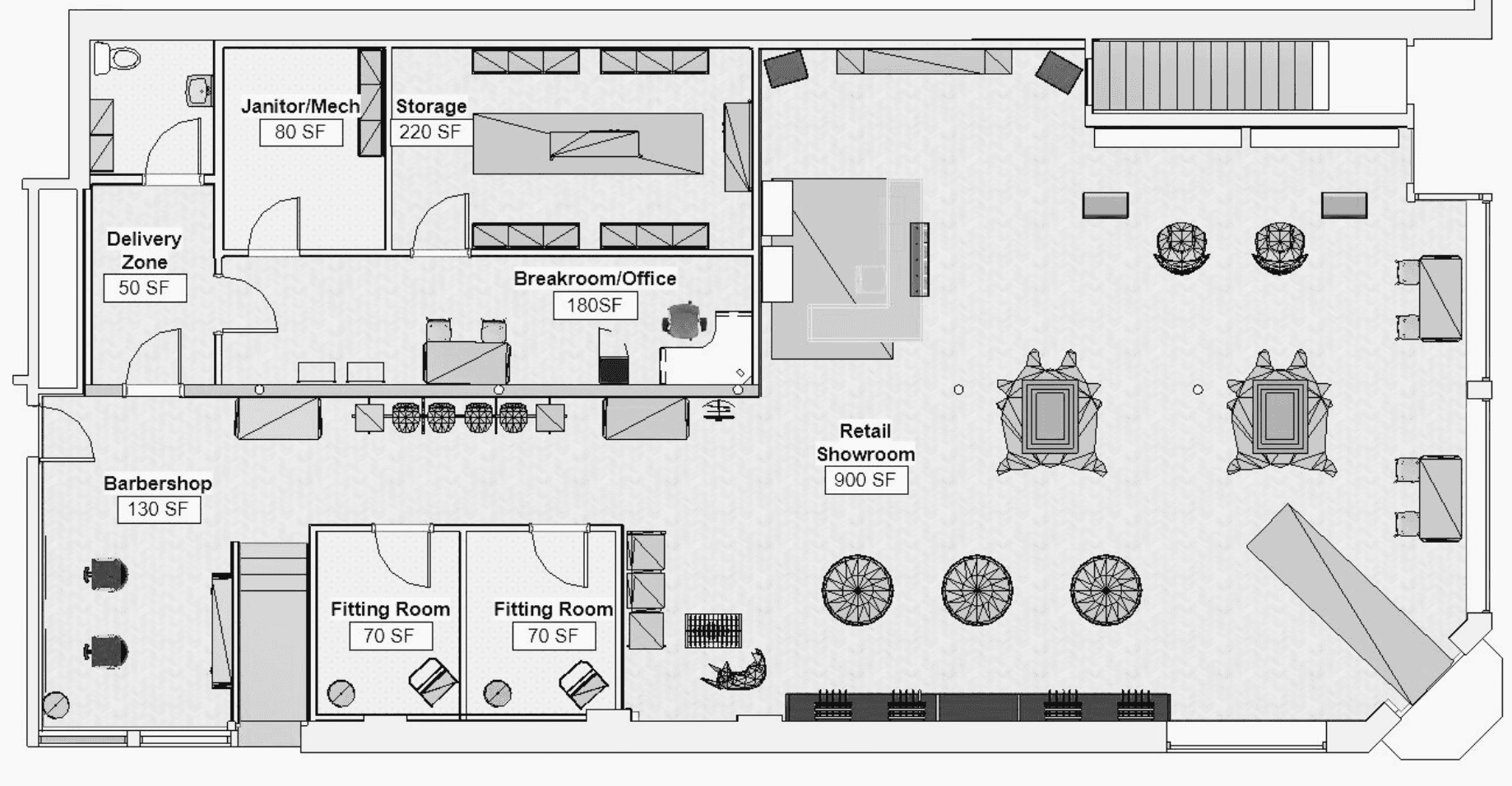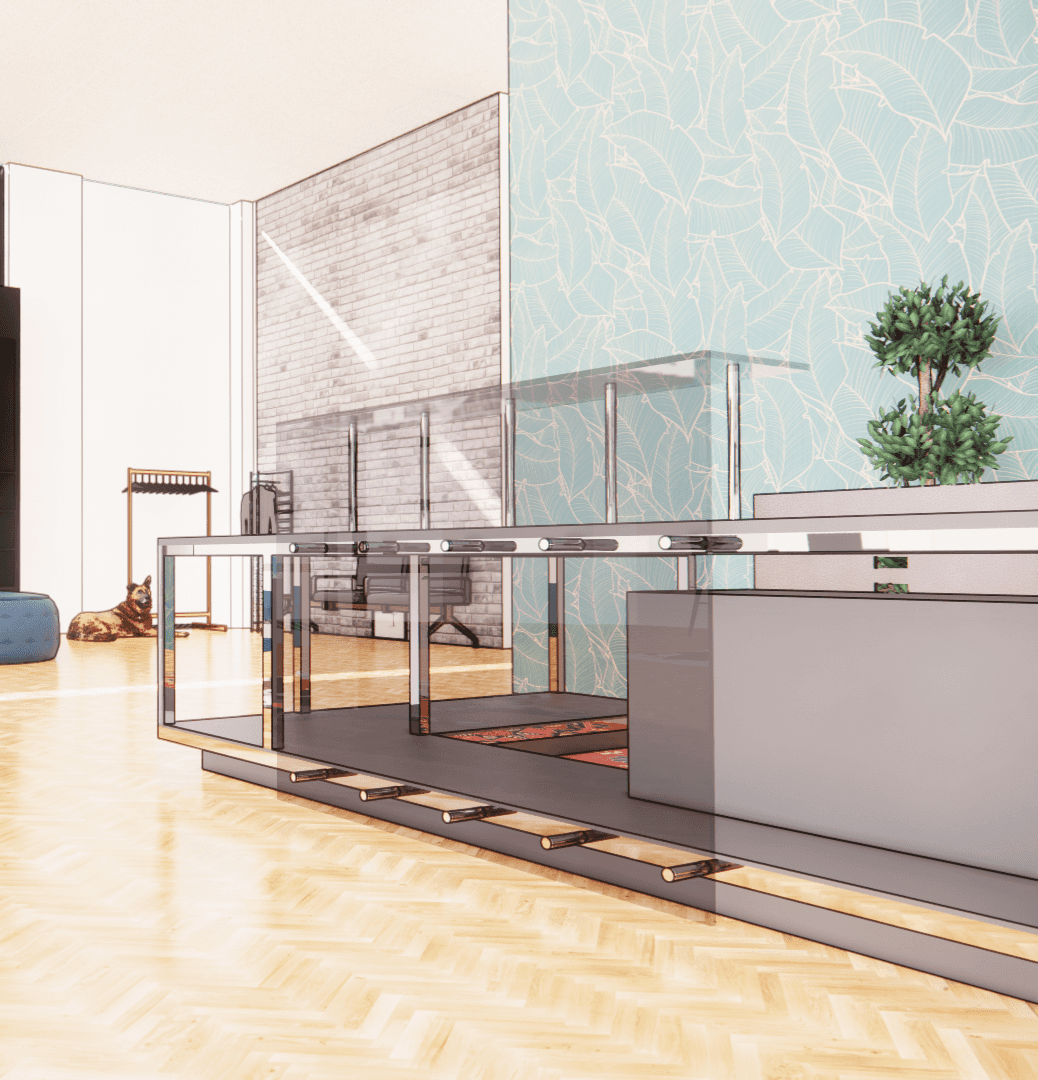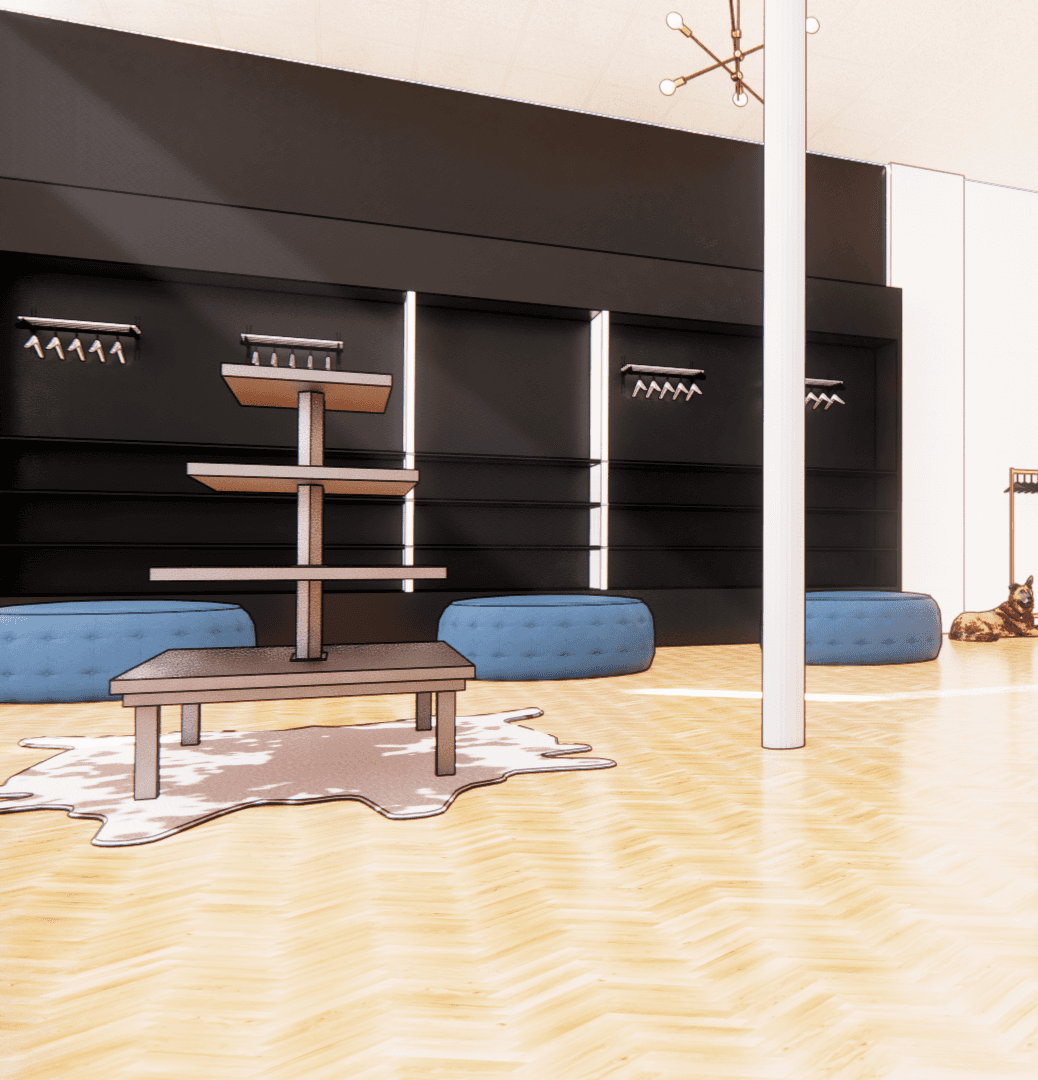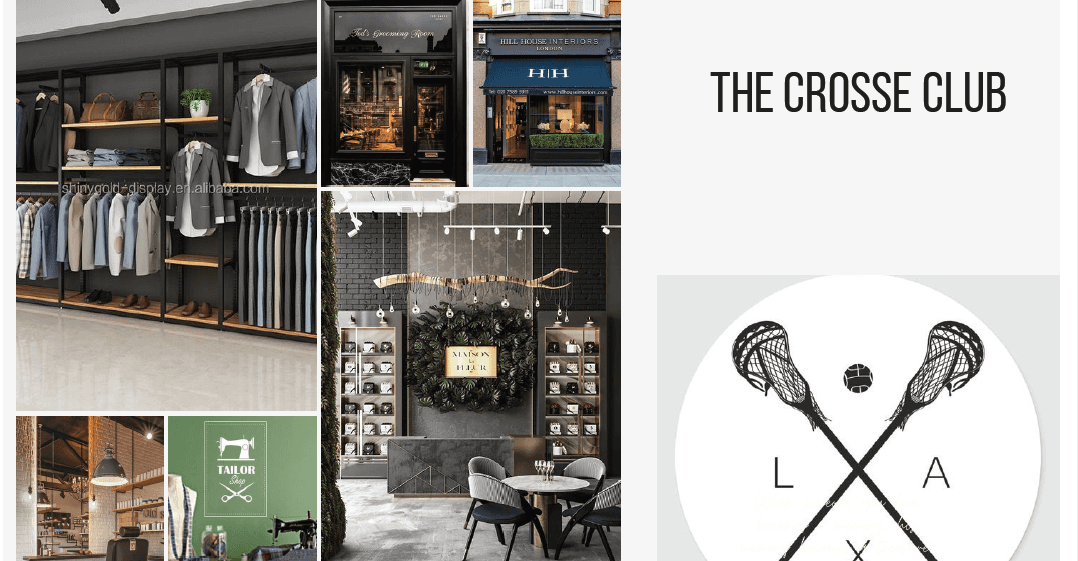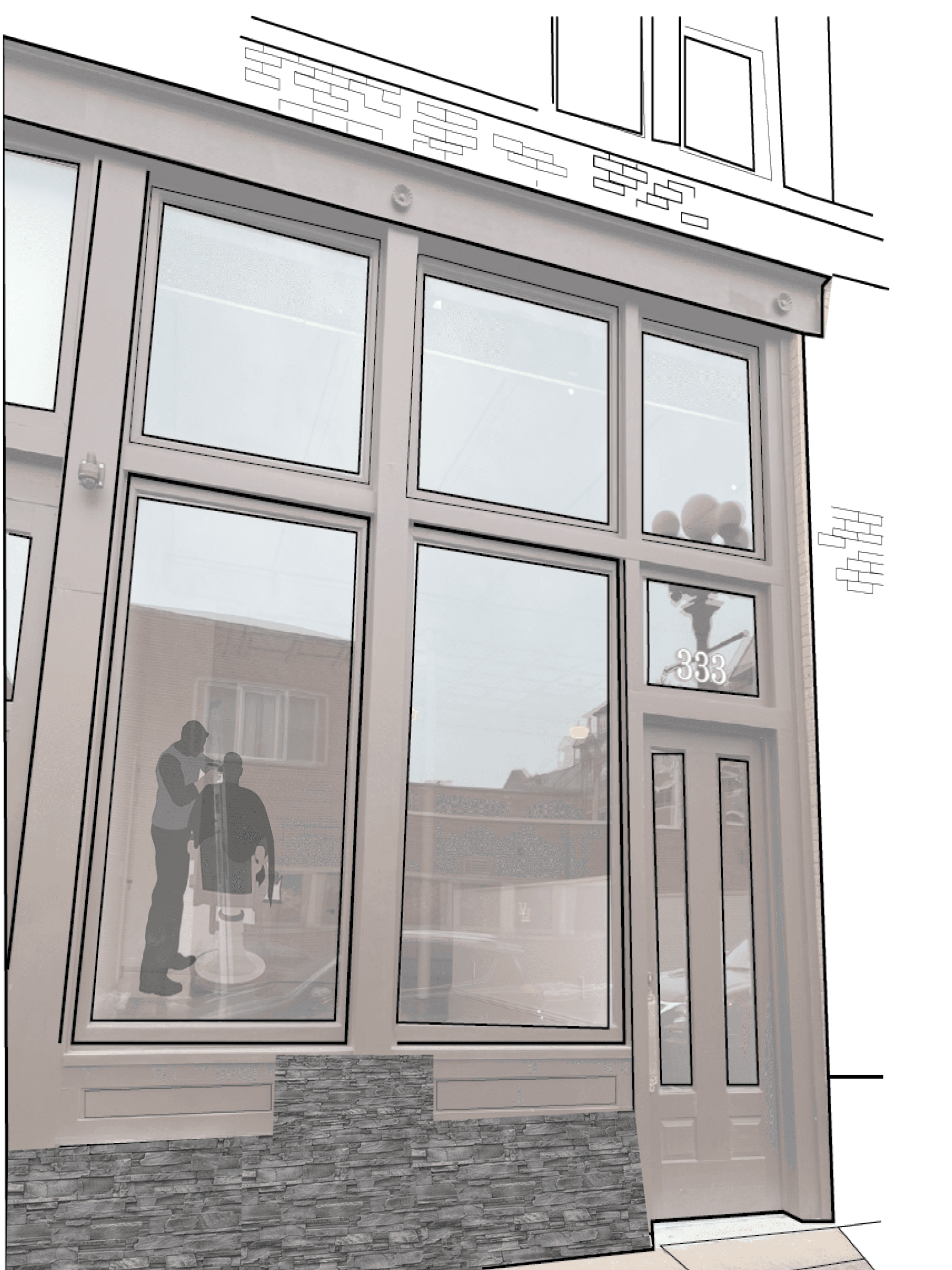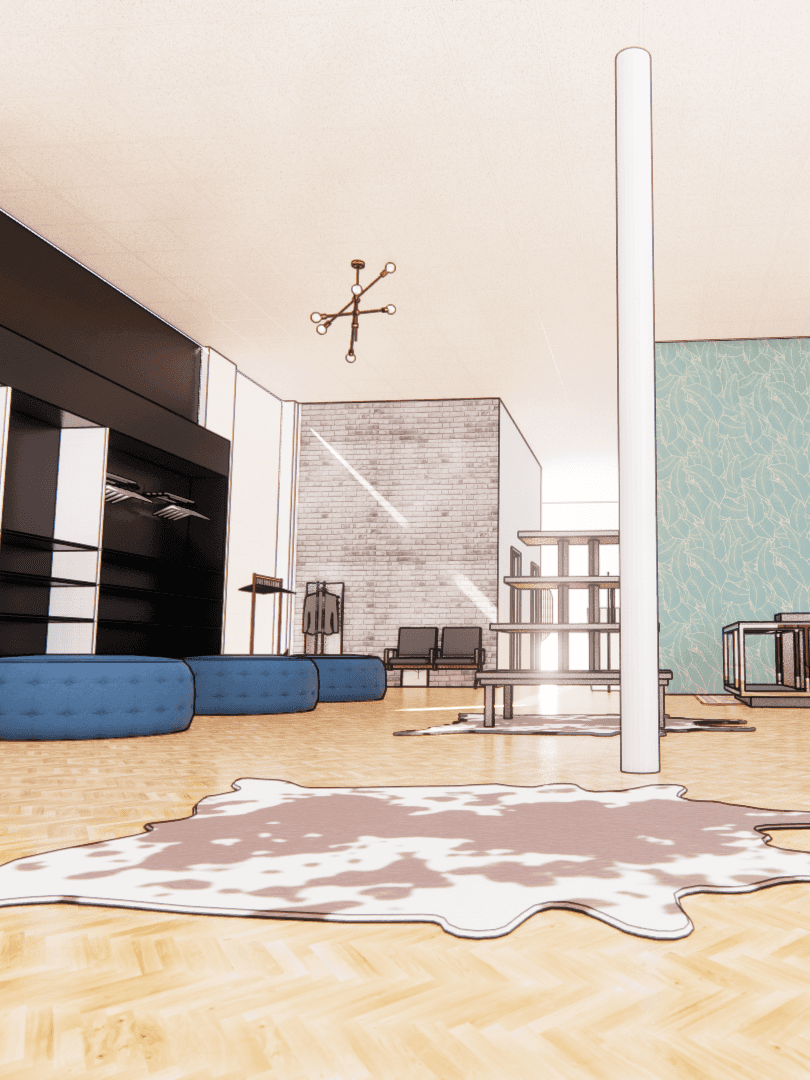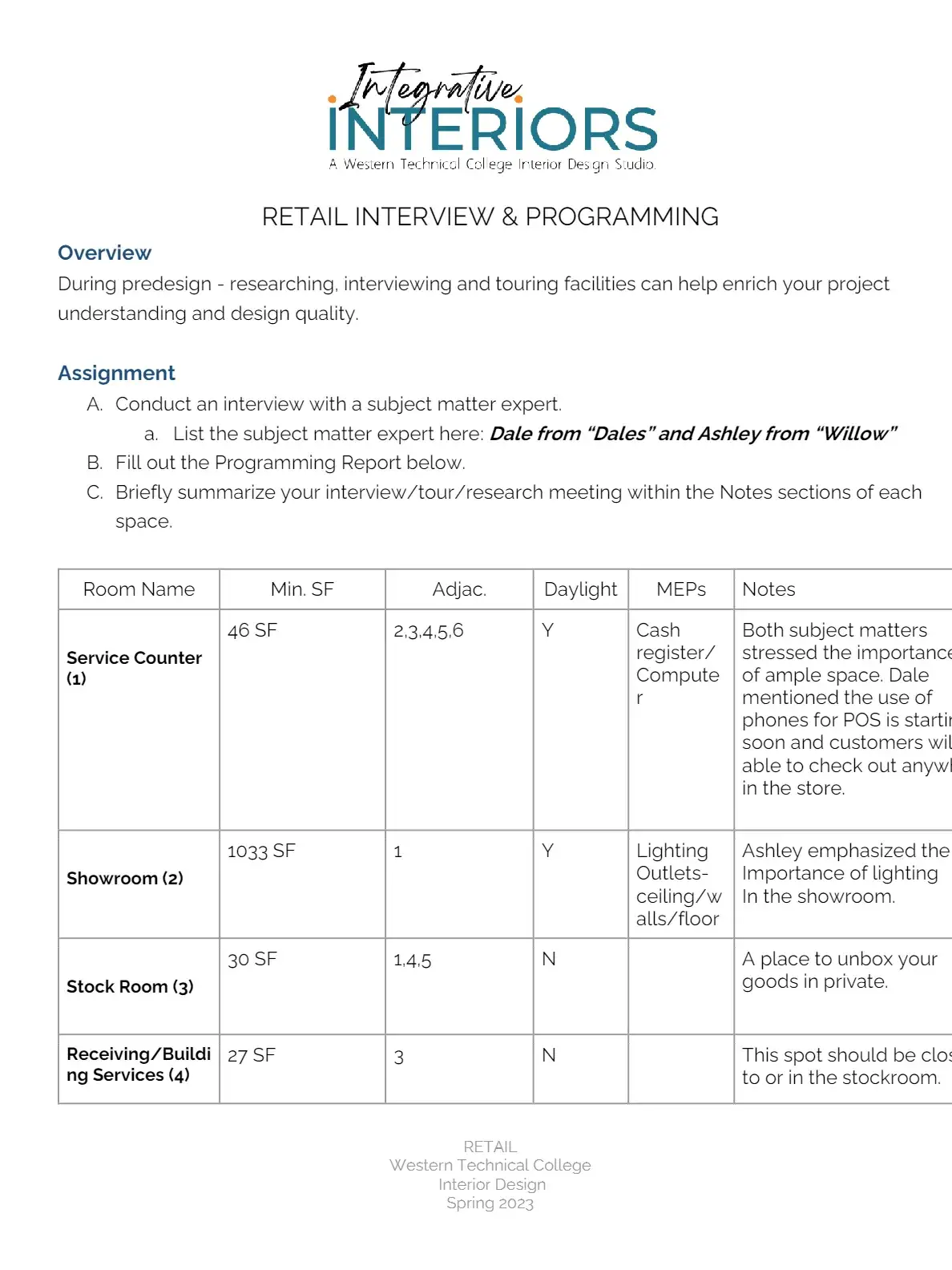The Crosse Club-Project details
The plan for this building space is a high-end men's clothing store, The Crosse Club, which also includes a barbershop and an on-site tailor. The building consists of roughly 1500 SF of usable space. There are 3 points of entry. The Crosse Club has a focused goal to create a store with a transitional, modern and industrial style interior design where the black color and tones are in harmony with the wood material and the balance is established with the greenery. The goal is to offer the finest clothing and tailor it specifically for you or the one you are shopping for. Another goal is to offer exceptional service, always striving to meet the needs of our customer. The barbershop offers a level of self-care and convenience to our shoppers.
Area of site | 1500 SF |
Date | 2022 |
Status of the project | Completed |
Tools used | Photoshop, Revit, Enscape |
