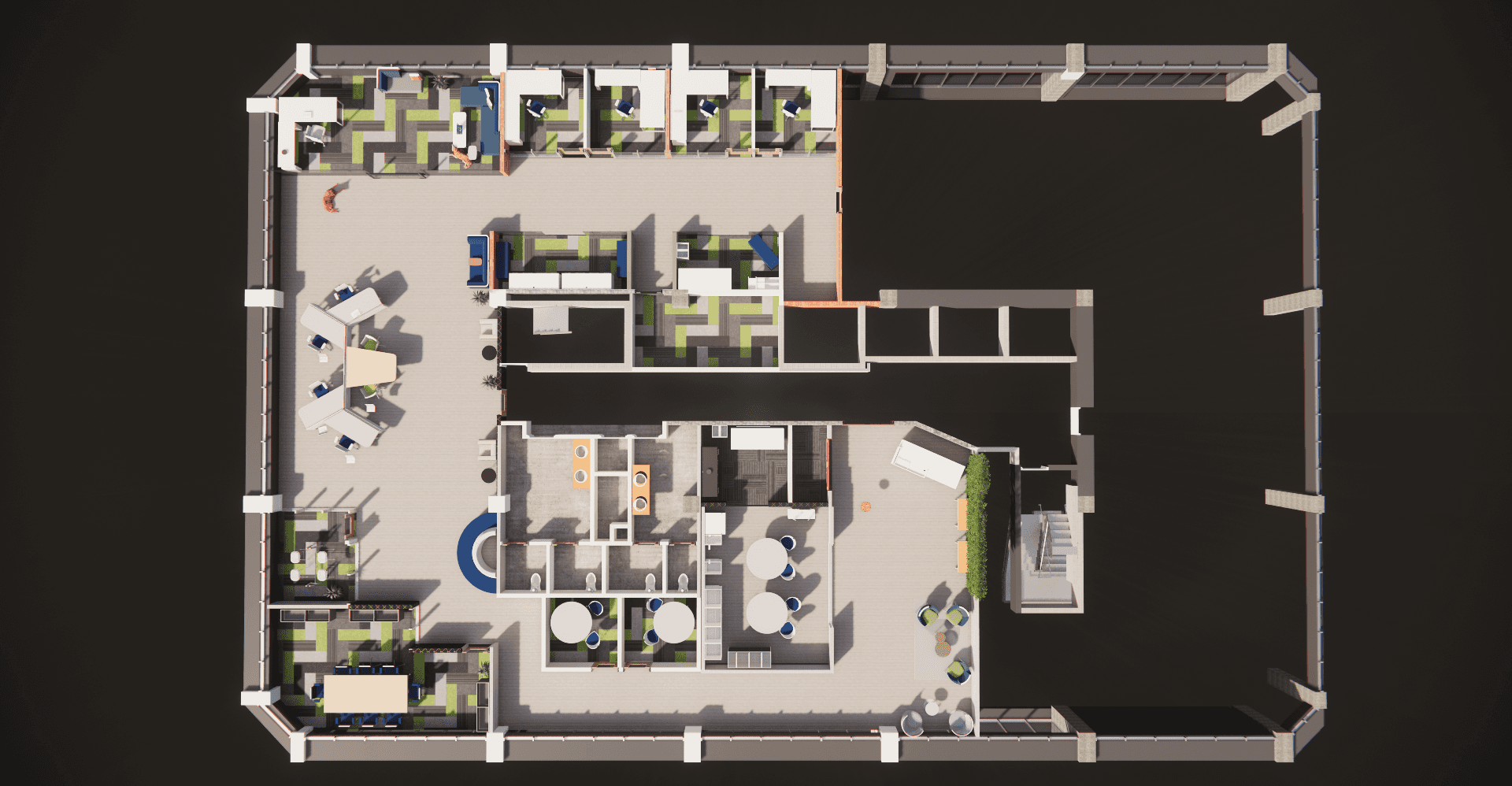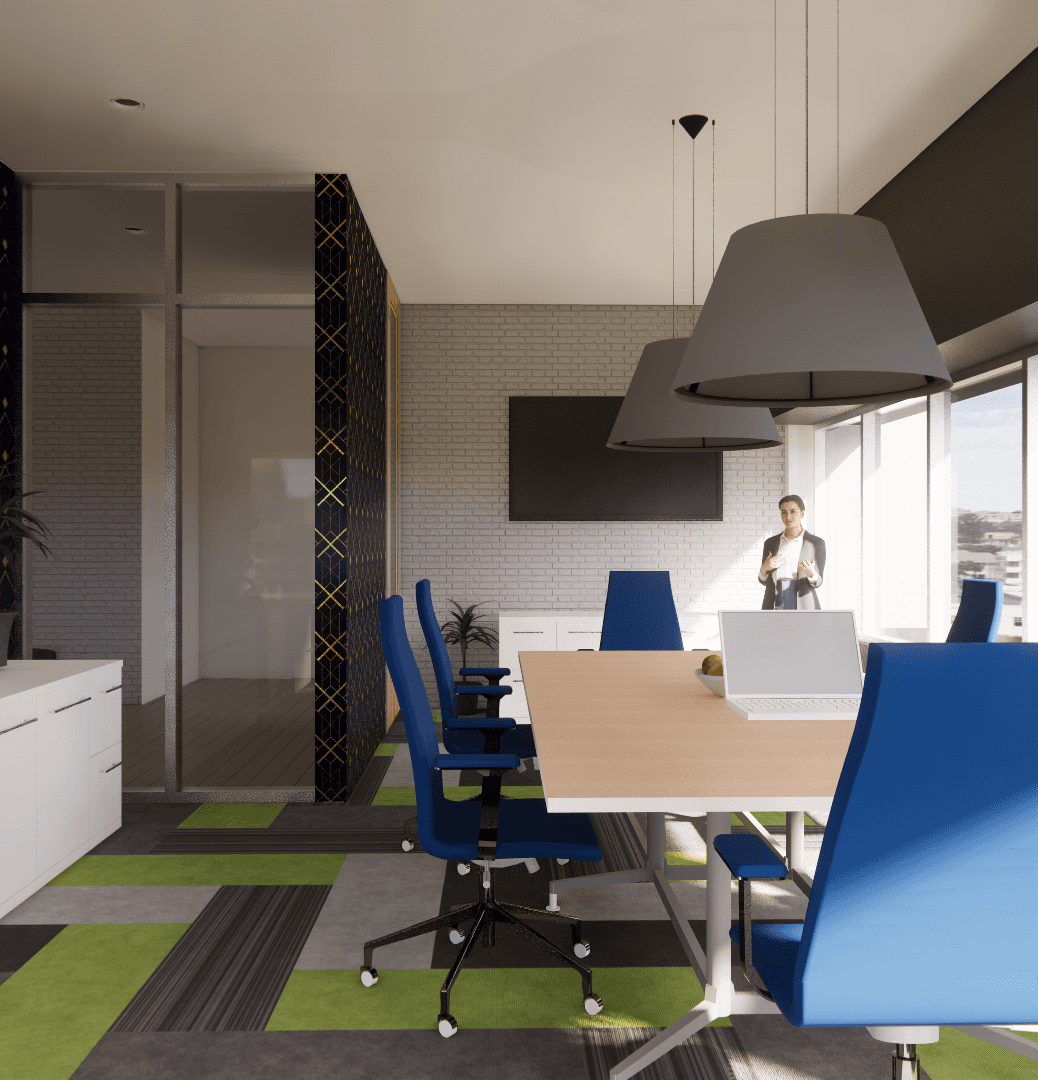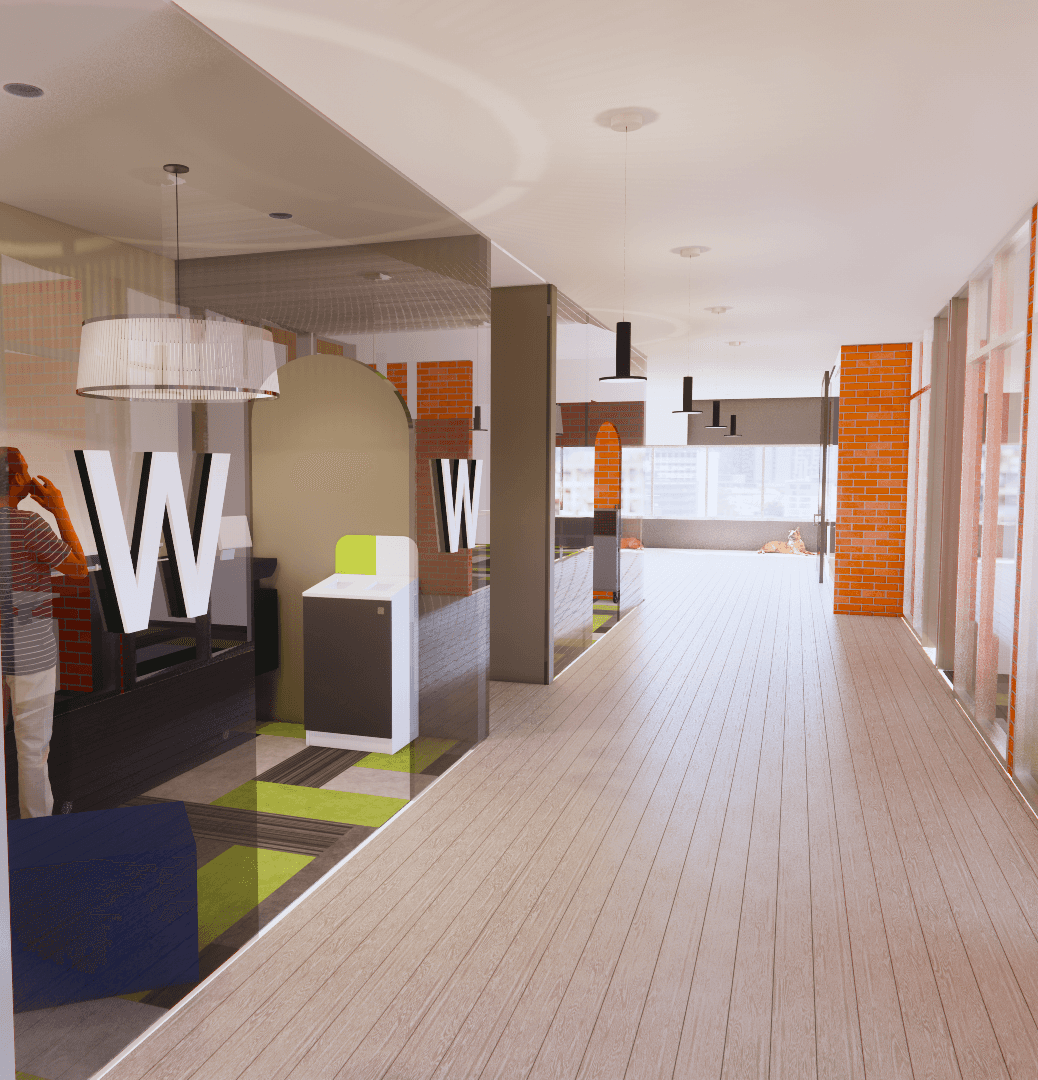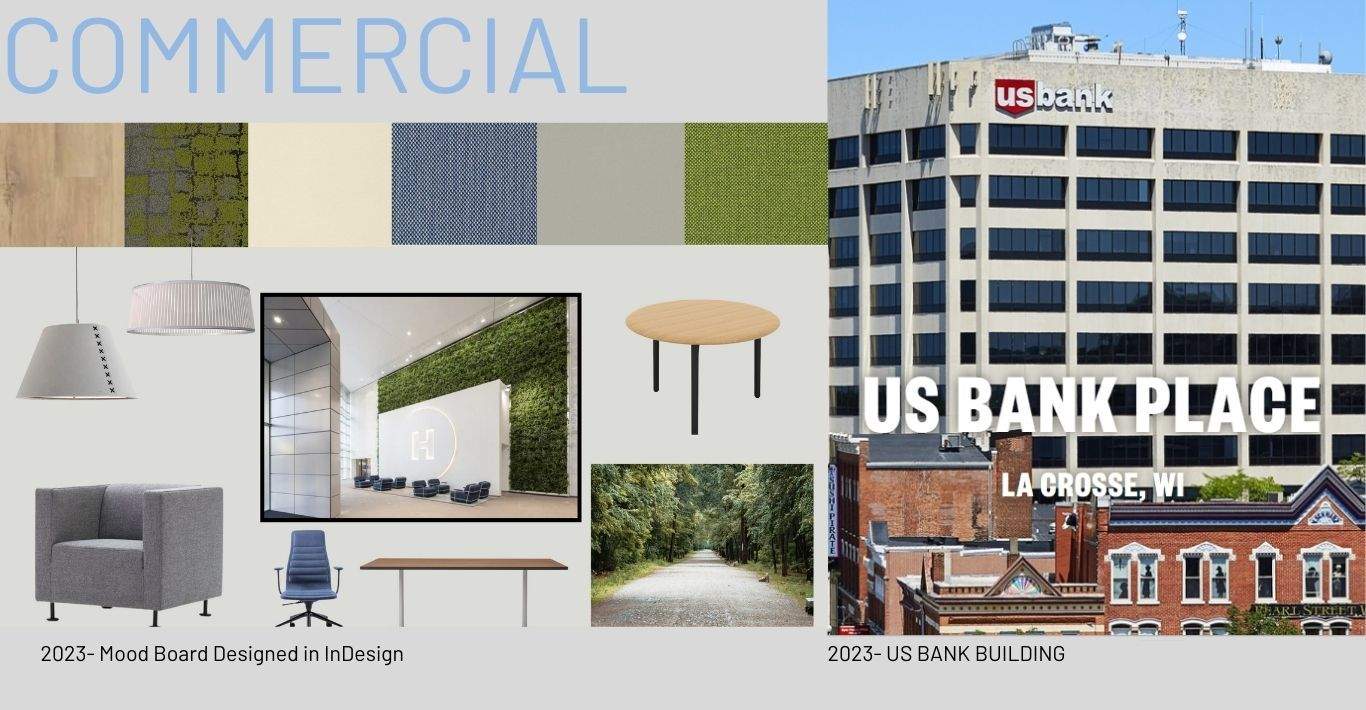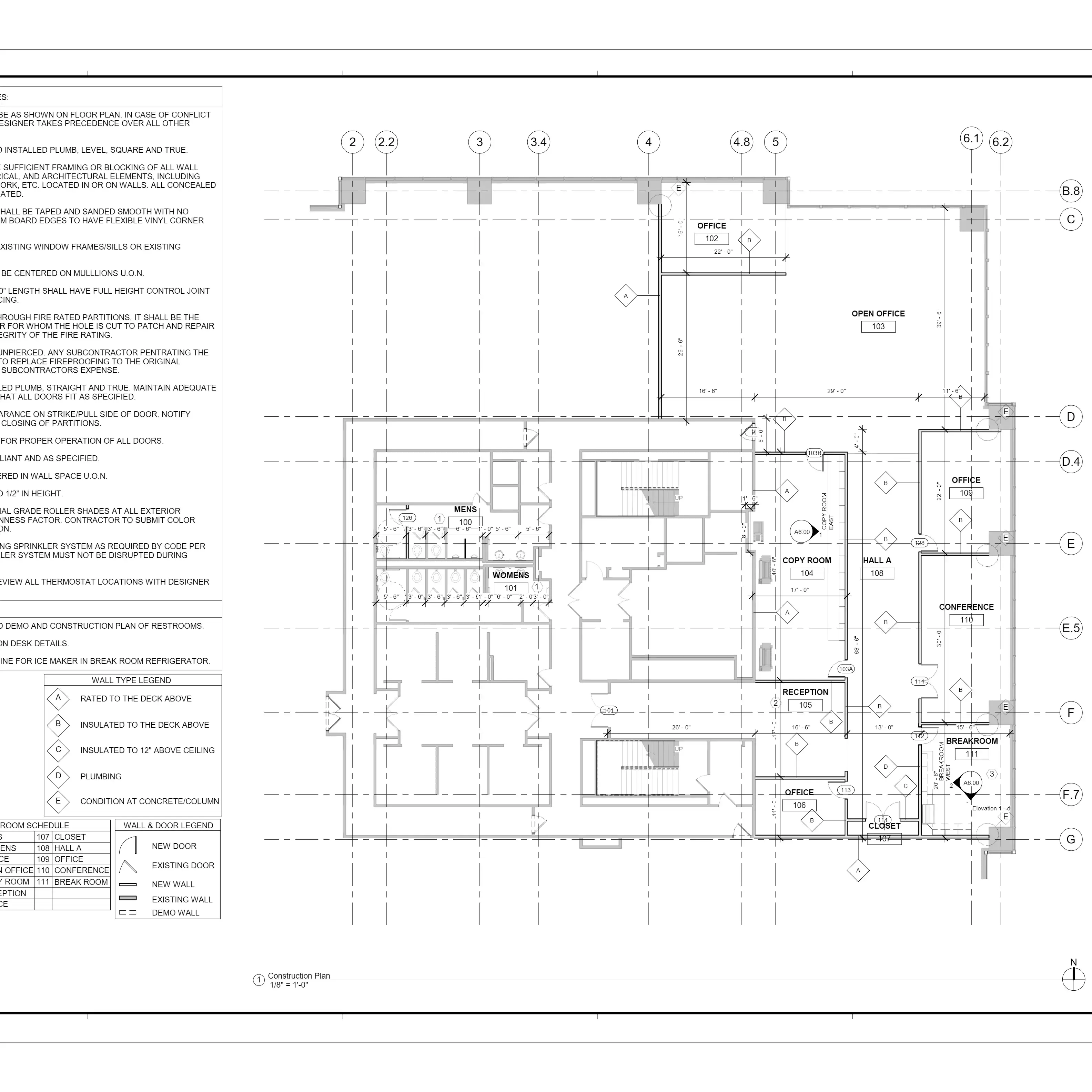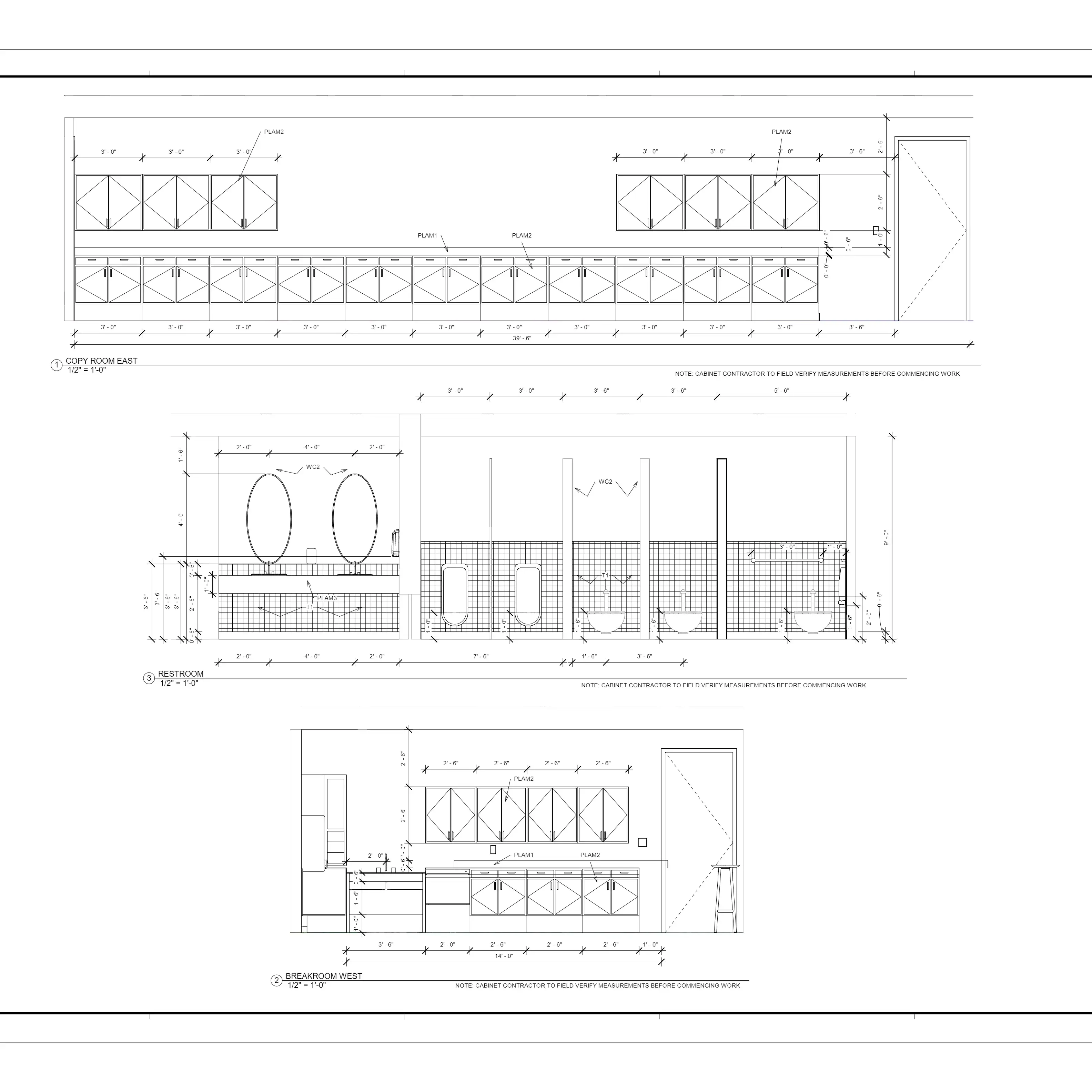Project details
This project involves the design and execution of a new corporate office space for Wiscorp. The site is located in downtown La Crosse with a mix of traditional and modern buildings, and the goal of the project is to create a modern and sustainable office space that is both functional and beautiful.
My contributions have been instrumental in shaping the overall vision and design of the project. I oversaw every aspect of the interior architecture, construction documents and furnishing and styling.
Area of site | 3000 SF |
Date | 2023 |
Status of the project | New Constrcution |
Tools used | Photoshop, Revit, Enscape |
My sketches
CONSTRUCTION DOCUMENTS FOR THE CONSTRUCTION PLAN
ELEVATIONS OF COPYROOM, RESTROOM AND BREAKROOM
CONSTRUCTION DOCUMENTS FOR THE CONSTRUCTION PLAN
ELEVATIONS OF COPYROOM, RESTROOM AND BREAKROOM
